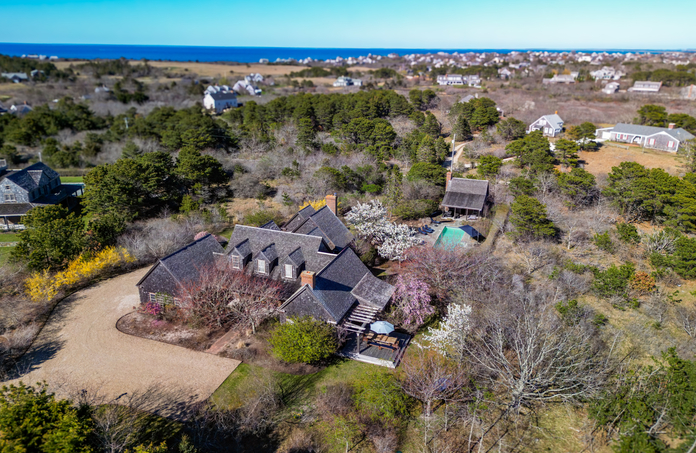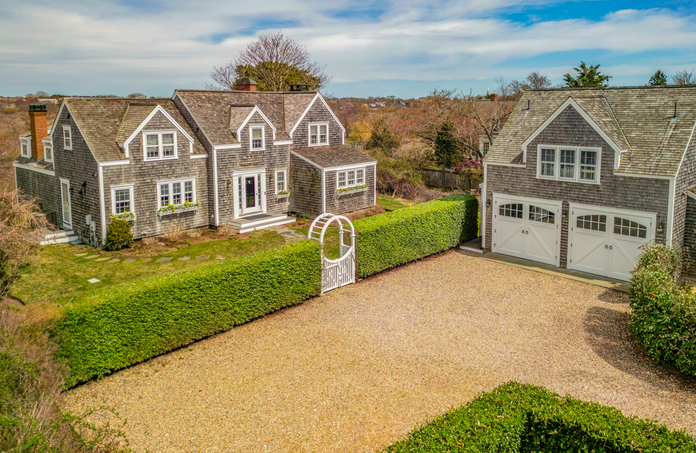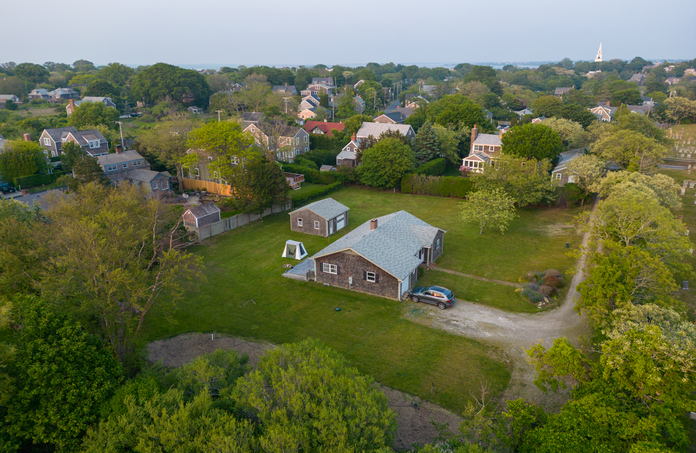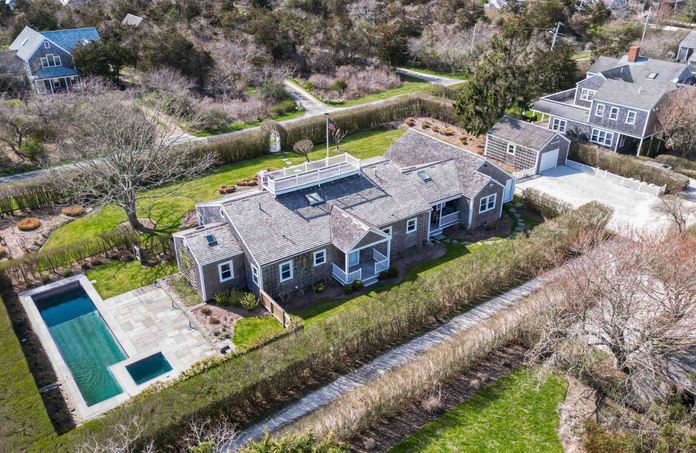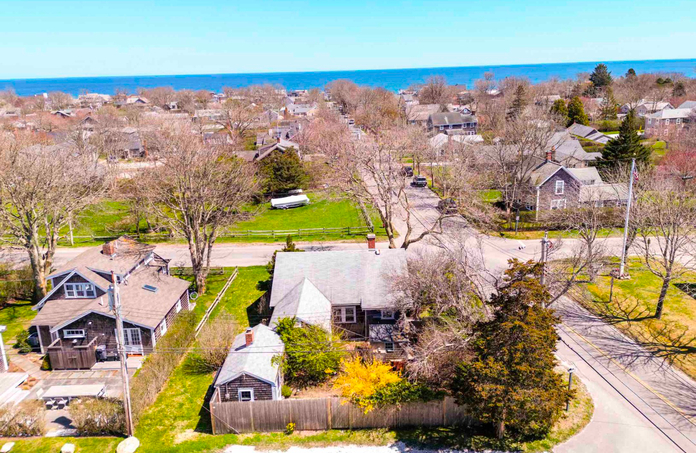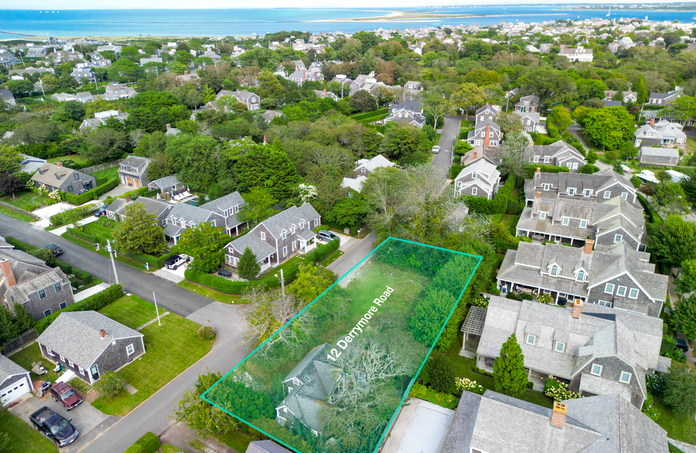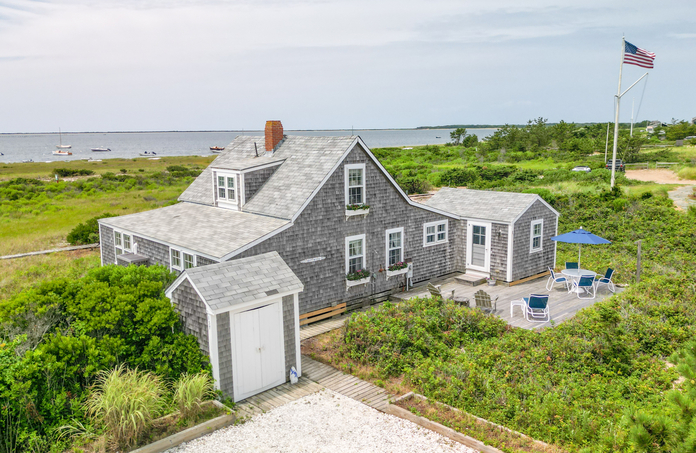Nantucket’s newest luxury enclave is at Mariner Way. Experience the Nantucket lifestyle with ease, just moments to town shops and fine dining, Great Harbor Yacht Club, the creeks of Monomoy, and the in-town bike path. An unrivaled development team comprised of BPC Architecture, Audrey Sterk Design, and Clarke Brothers Builders came together in the creation of 3 Mariner Way. Completed in Spring of 2018, this property is offered fully furnished with thoughtfully curated custom pieces and design elements, filled with luxurious amenities, and turn-key. Expertly designed indoor and outdoor living spaces make this home a wonderful retreat for either a seasonal or year-round occupant.
Floor Plans
As you step off of this new intimate street, you are greeted by the calming foyer as the pristine oak floors direct your line of sight down a gracious hall. On your left is a powder room lined with custom designed Audrey Sterk wallpaper, Lacava wall-mounted fixtures and custom oak vanity. A beautiful stairway wrapped in channel groove wall boards, painted in a color complimenting the Hale Navy newel post and rails will lead you to the second floor. The hall opens to an expansive open dining and kitchen area with Bertazzoni six-burner gas range and oven, Sub-Zero refrigerator, large country sink by Blanco, and a stunning center island with quartz Calacatta Gold countertops. The butler’s pantry includes a Sub-Zero wine cooler, built-in microwave, countertop space for small kitchen appliances, and plentiful storage. The dining room offers seating for six and flows effortlessly to a large porch perfect for outdoor lounging and entertaining. The kitchen opens to a spacious living room with vaulted ceilings, a gas fireplace and harbor views. Custom sliding barn doors off the main hallway create a sense of privacy when desired in the den which is complete with a large 60-inch flat screen television and custom cabinetry. Continuing down the hall, there is a spacious laundry room with custom cabinetry and a sink. A mud room offers additional access to the rear deck where you will enjoy views of Nantucket Harbor. Completing the first floor is a light and bright bedroom and en-suite bathroom that includes a beautifully tiled walk-in shower complete with glass doors and zero threshold.
- Selling Date 5/7/2021
- Listed Date 6/5/2020
- Days on Market 336
- % To Listing Price 93
- Total Rooms 8
- Total Beds 4
- Full Baths 4
- Half Baths 1
- Lot Size 0.12 acres
- Year Built 2018
- Year Renovated --
- Second Dwelling Yes
- Zoning ROH
Location
What we like about Town
Often referred to as the heartbeat of the island, Town truly has it all! From historic homes to cobblestone streets and world-class dining and shopping, one can spend days on end wandering through.
Learn moreQuestions? Let us reach out to you.
Message (Optional)
Or give us a call at (508) 228-2266
A real person will answer the phone Monday-Friday 9am-5pm EST, Saturday 10am-4pm EST
