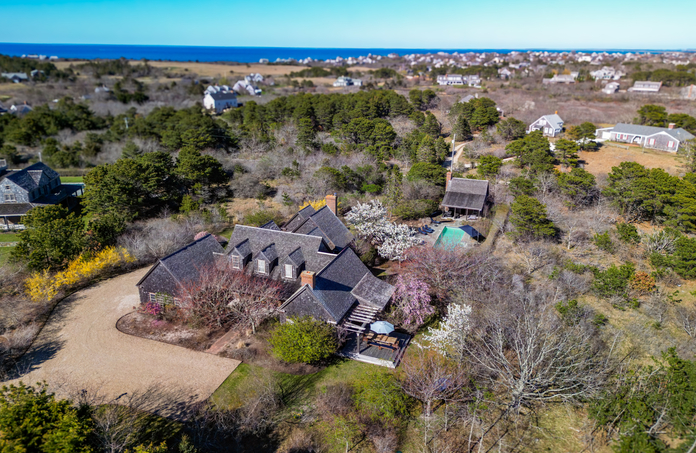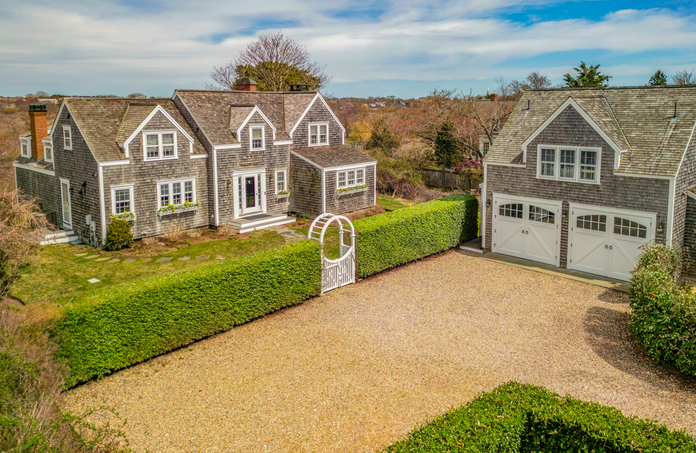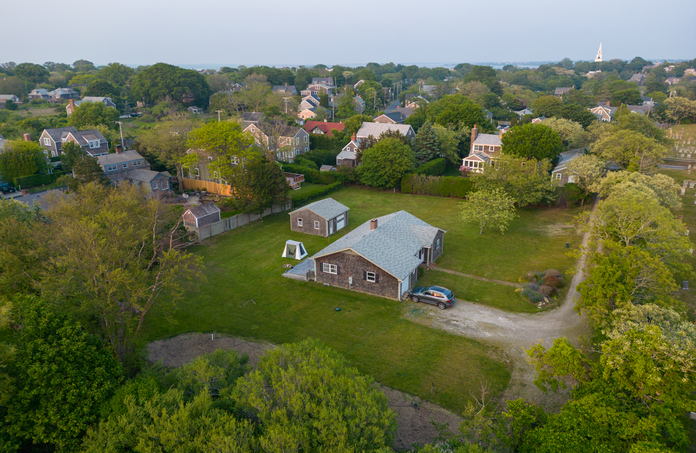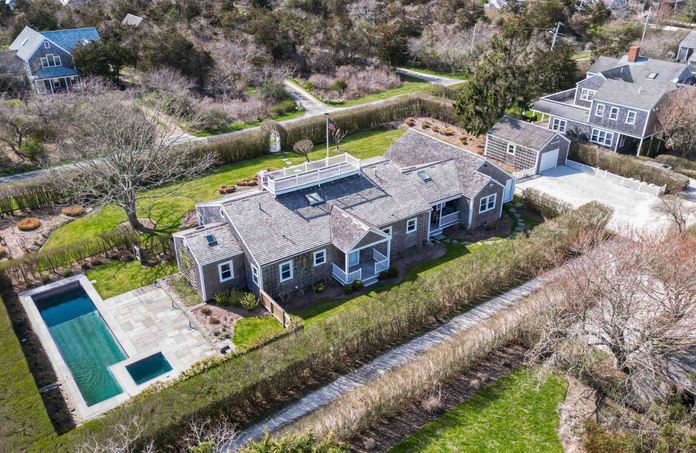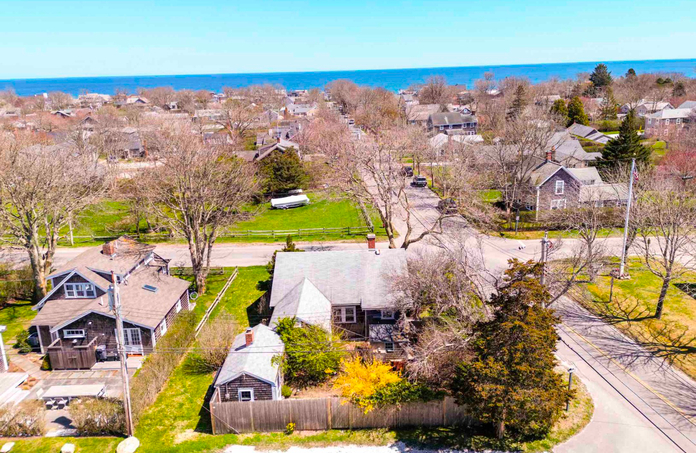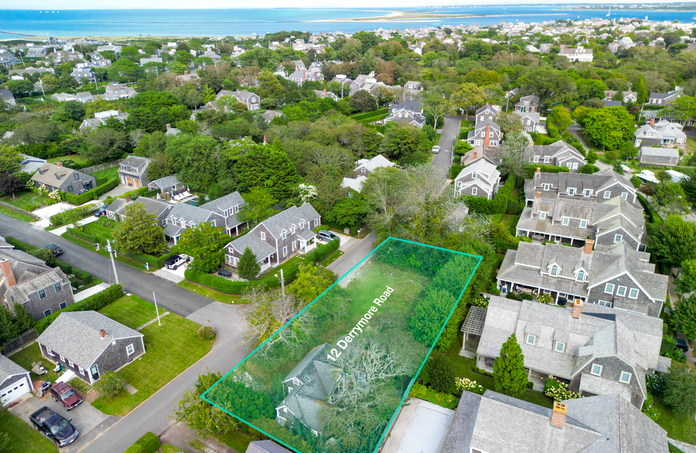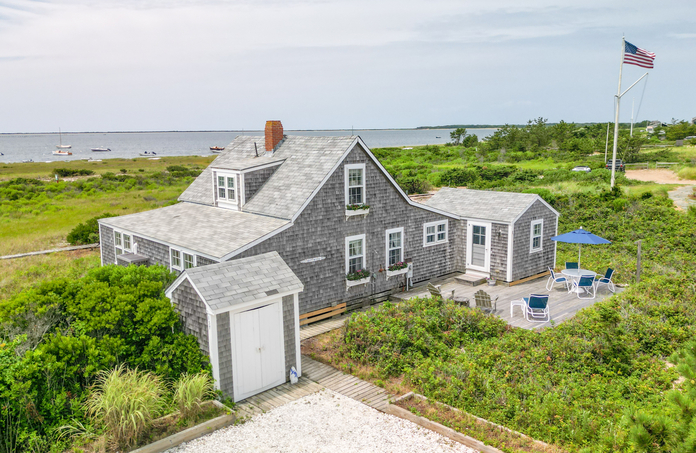Overlooking picturesque Nantucket Harbor in a wide-open viewpoint forever protected by beachfront conservation land in the foreground, this exquisite compound built in 2016 is a rare gem offering the best of both worlds as an alluring private oasis right in Town. Taking advantage of its beautiful natural landscape and vista, this casually elegant property provides a four-bedroom main residence and companion cottage placed on either side of the idyllic outdoor living spaces in a layout conducive to relaxation and entertaining. Decks open off both homes, stepping out to the terrace’s gathering area around the fire-pit, next to the infinity-edge spa which adds to the resort feel in the garden setting lined with lush cypress trees, boxwood, and rosa rugosa. Quintessential Nantucket style hallmarks the freshly refined design by Botticelli & Pohl Architects, a Nantucket-based firm whose work has been featured in numerous publications including Architectural Digest, and the craftsmanship by Cottage + Castle reflects the same high standards and attention to detail. Altogether, there is 3,400± square feet of living space including five bedrooms, five baths, and a powder room. Cerused oak floors, clean-lined cabinetry, and classic tongue-and-groove and shiplap paneling are signature elements of the interiors.
Floor Plans
With the enchanting boat-filled harbor as its backdrop, the inviting front porch steps inside where the waterfront scene also highlights the striking great room that flows openly through the living/dining areas and chef’s kitchen. A modern take on tradition, this comfortably scaled space is bright and airy, contrasting the crisp white paneling with the natural warmth of the wide-board floors and the reclaimed wood panels in the coffered ceilings. A gas-fired slate fireplace anchors the room’s living area, while the dining area opens its doors to the deck. Served by a large island/bar with Wolf gas range, allowing easy interaction with guests, the kitchen has White Rhino marble counters and also includes a paneled Sub-Zero refrigerator and KitchenAid dishwasher. Through a wide entryway, the light-filled sun room brings the outdoors in through banks of windows and leads to the terrace. Cedar-shingled walls and a vaulted ceiling underscore this room’s charm. There is also a versatile bedroom/den with en-suite marble bath. A powder room and laundry/mud room complete this level.
- Selling Date 4/14/2021
- Listed Date 12/5/2020
- Days on Market 130
- % To Listing Price 90
- Total Rooms 10
- Total Beds 5
- Full Baths 4
- Half Baths 1
- Lot Size 0.1739 acres
- Year Built 2016
- Year Renovated --
- Second Dwelling Yes
- Zoning ROH
Location
What we like about Town
Often referred to as the heartbeat of the island, Town truly has it all! From historic homes to cobblestone streets and world-class dining and shopping, one can spend days on end wandering through.
Learn moreQuestions? Let us reach out to you.
Message (Optional)
Or give us a call at (508) 228-2266
A real person will answer the phone Monday-Friday 9am-5pm EST, Saturday 10am-4pm EST
