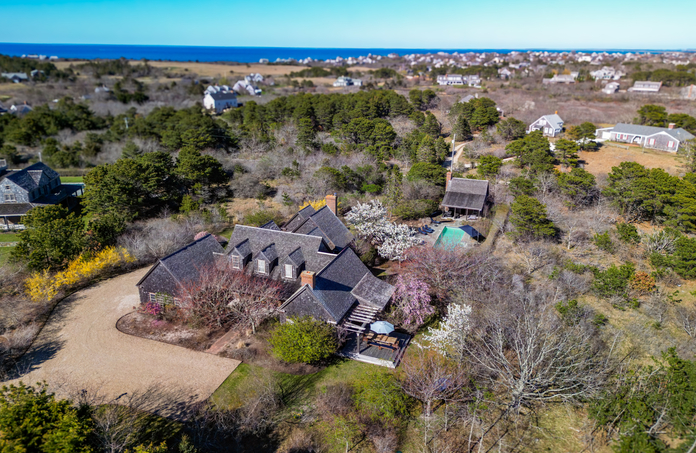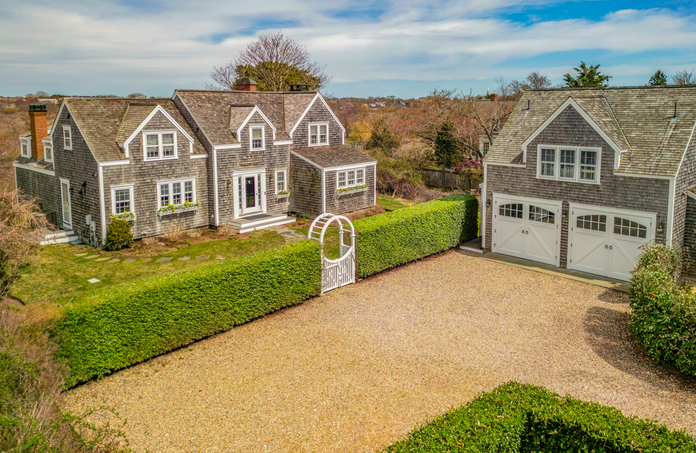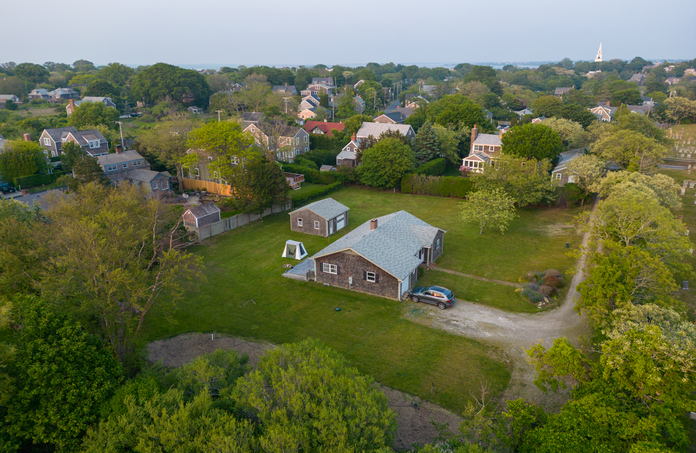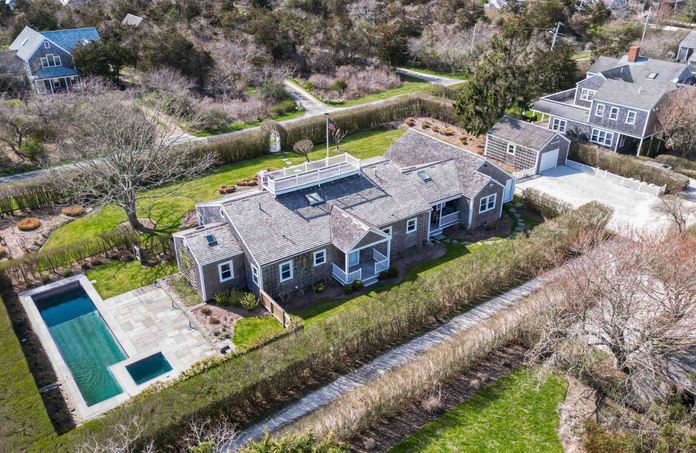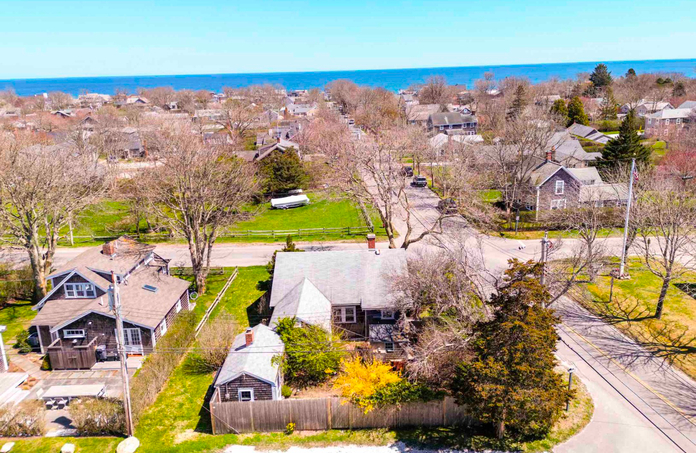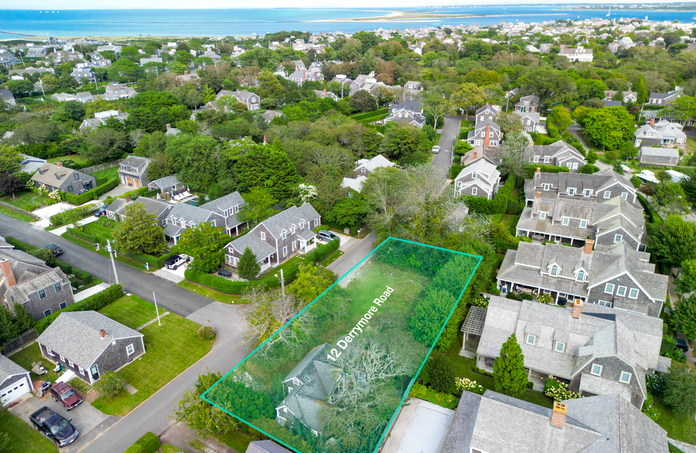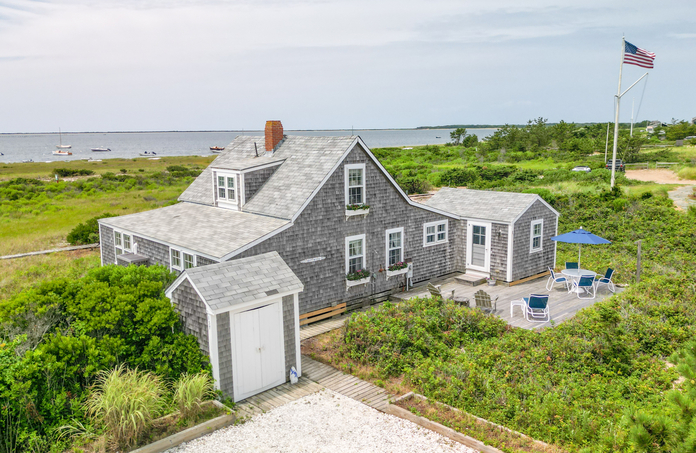This exceptional estate property, just one mile from downtown Nantucket, offers a beautiful custom main house, charming cottage and two-car garage. Offering the quiet serenity of a country setting, this is an ideal property for those seeking close proximity to town but who cherish privacy and want space and room to grow. “Island Aerie” is perched on a beautiful .84 acre lot and affords stunning pastoral and sunset views from its outstanding vantage point. The 4000+ s.f. main house combines the warmth and elegance of a traditional home with a more casual, open and contemporary floor plan. The charming guest cottage, with private access and parking on Dukes Road, offers a living room with fireplace, eat-in kitchen, bedroom with private bath, a finished loft, powder room with laundry facilities, wraparound deck, private yard and parking. The cottage has a very strong rental history. The oversized two-car garage includes a separate firewood storage room and a spacious second floor. The beautifully landscaped grounds include mature perennials gardens, stone walls, high bush blueberries and fruit trees. Plenty of room for a pool.
Floor Plans
Enter into the front foyer with central staircase and coat closet. The spacious formal living room, featuring a wall of built-in bookcases with entertainment area, opens into the beautiful family room with a Rumford fireplace surrounded by custom Kennebec wood panelling, and a dry bar with glass front cabinetry. The beautiful Kennebec kitchen features soapstone counters, custom cabinetry and high end appliances, including a 5 burner Miele gas range with Dacor vent, Subzero fridge, Miele convection oven, Miele steam oven, Miele dishwasher, and a large pantry. The kitchen/family room opens into a beautiful sunroom with cathedral ceilings and multiple oversized double paned windows that bring the outside into the house, perfectly framing the expansive views towards the north and west. A powder room is located off the family room. The formal dining room is open to the kitchen/family room and is perfect for intimate dining. Beyond the kitchen is a wide hallway leading to a side entrance with mudroom, the laundry room with Whirlpool Duet washer/dryer and sink, small deck with access to the outdoor shower, office with full bath, and the spacious master bedroom suite with double closets and doors leading out to a private pergola covered deck and stone patio. The master bath features a large soaking tub and separate tiled stall shower.
- Selling Date 9/20/2016
- Listed Date 10/1/2015
- Days on Market 355
- % To Listing Price 96
- Total Rooms 13
- Total Beds 4
- Full Baths 5
- Half Baths 2
- Lot Size 0.8395 acres
- Year Built 2005
- Year Renovated --
- Second Dwelling Yes
- Zoning R20
Location
What we like about Town
Often referred to as the heartbeat of the island, Town truly has it all! From historic homes to cobblestone streets and world-class dining and shopping, one can spend days on end wandering through.
Learn moreQuestions? Let us reach out to you.
Message (Optional)
Or give us a call at (508) 228-2266
A real person will answer the phone Monday-Friday 9am-5pm EST, Saturday 10am-4pm EST
