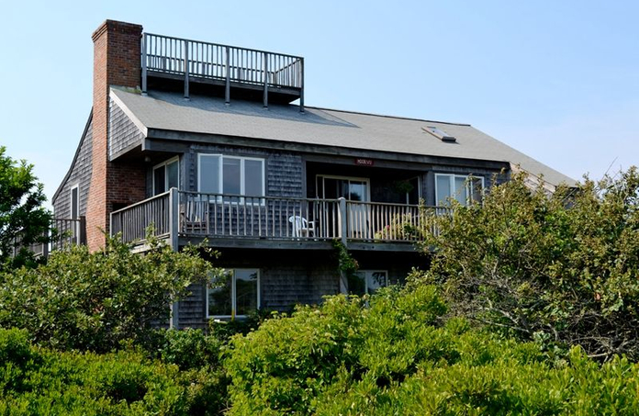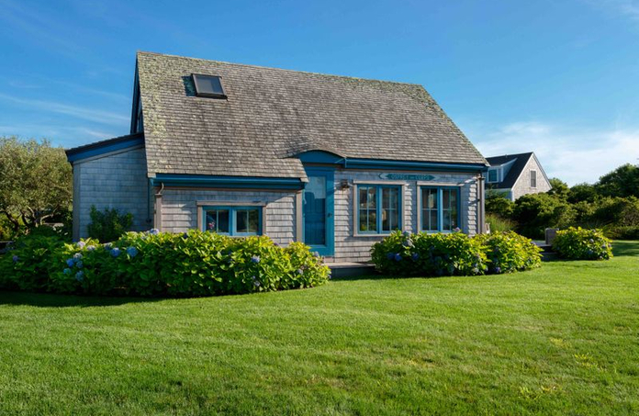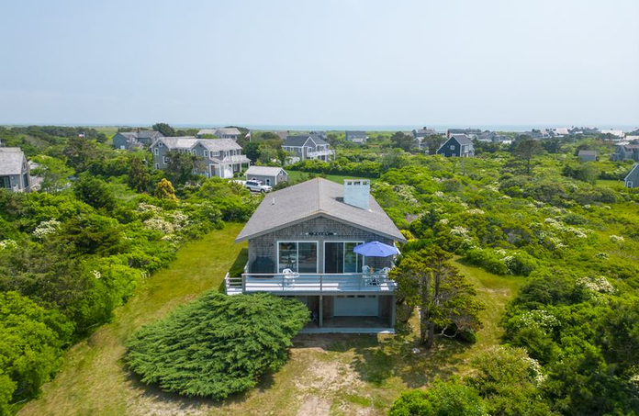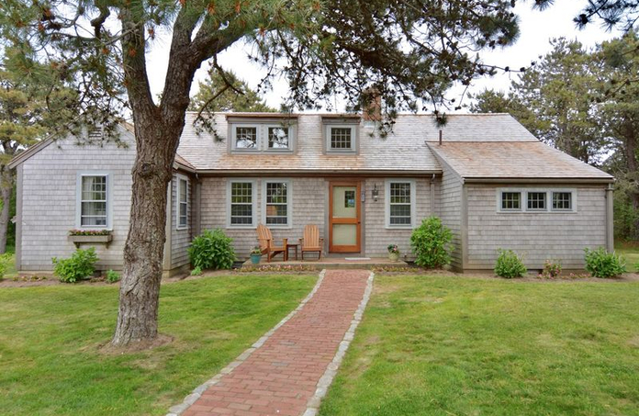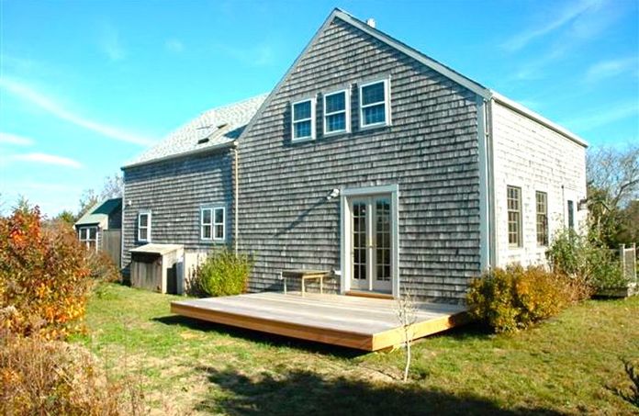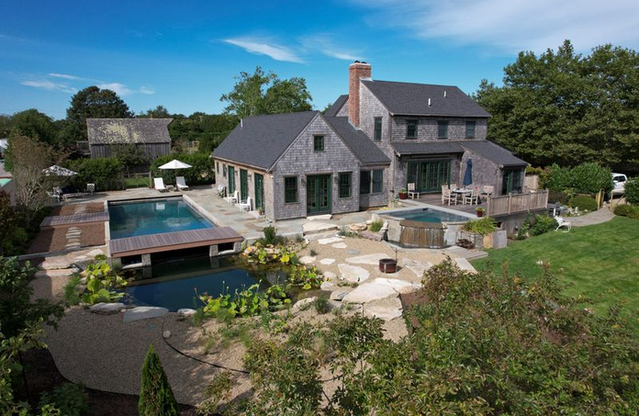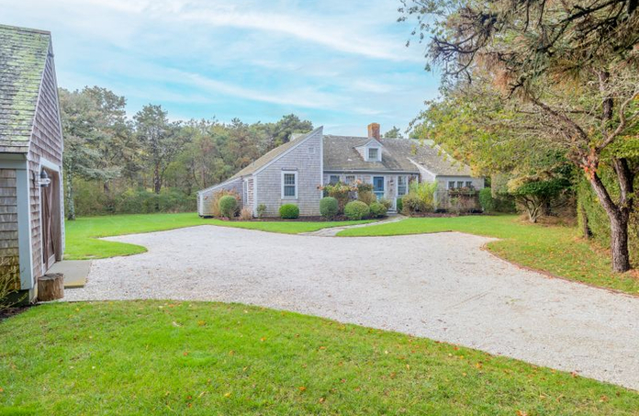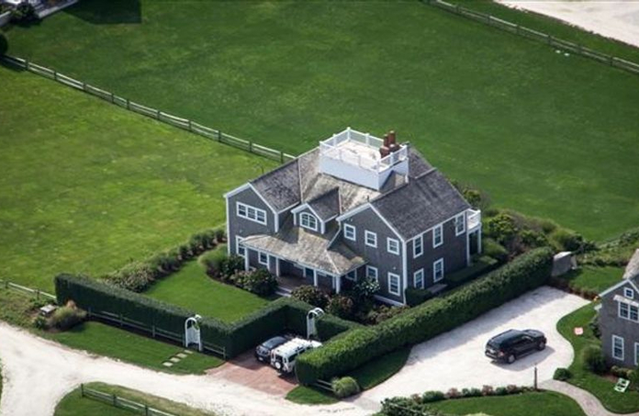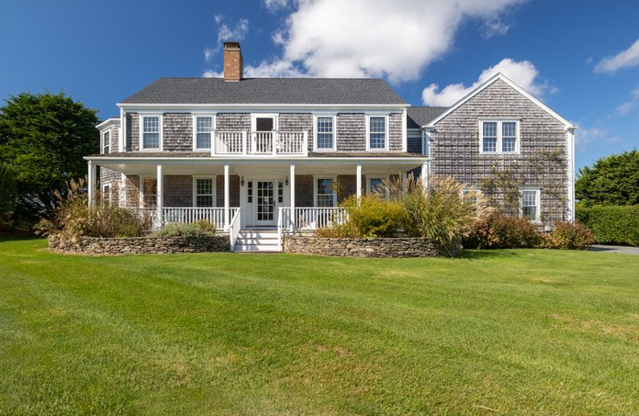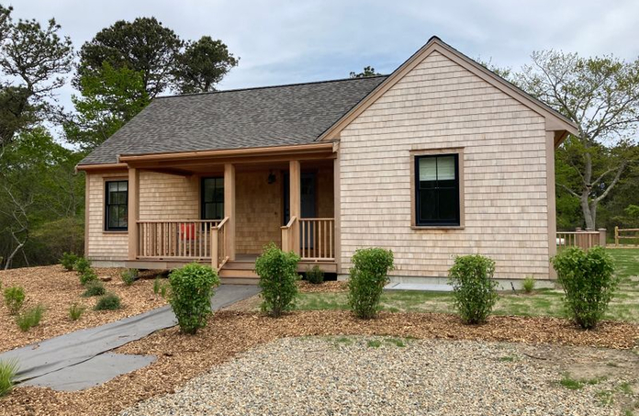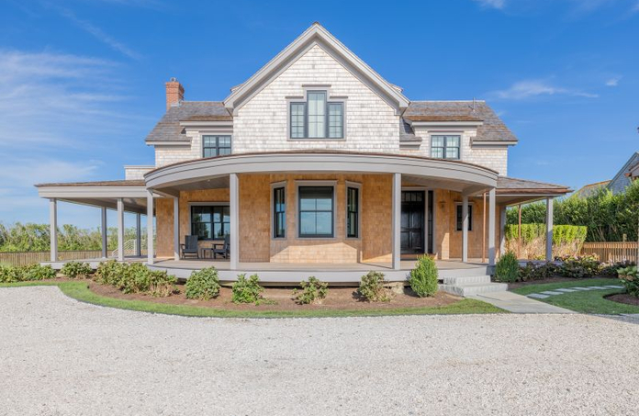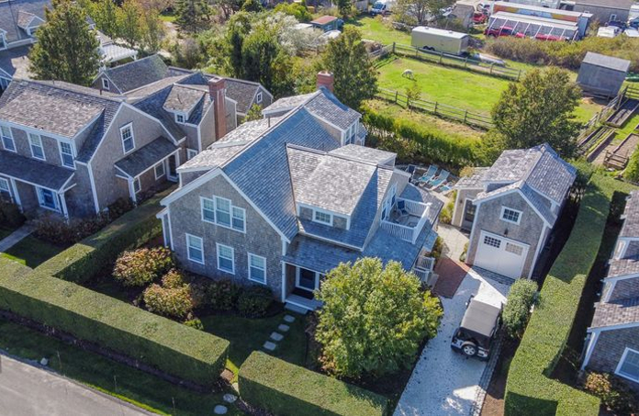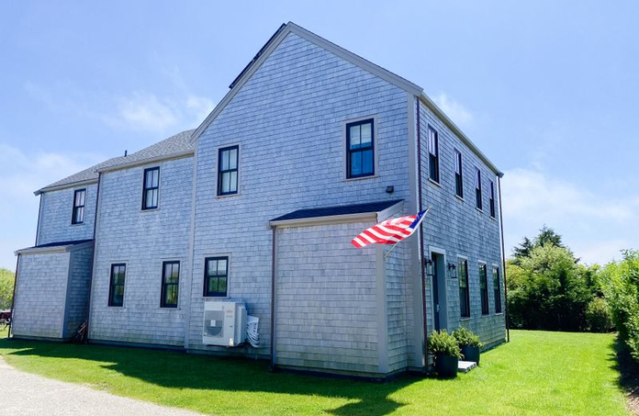Updated family vacation home located a short distance from the lure of Sconset Village. Highlights of this Nantucket home include a lovely updated kitchen and back deck leading out to the lush, well-maintained yard for family games.
Floor Plans
-
First Floor
Second Floor
Enter into a light-filled living room with comfortable seating, a fireplace, TV, and a dining table with seating for eight guests. To the left of the front door is a bedroom with a queen bed and a private bathroom with a shower. Off of the dining area are doors leading to the back deck and a newly renovated kitchen with lovely stone surfaces, a Wolf range, double ovens, and a large center island. Beyond is the laundry room and a powder room.
-
June 2024
- S
- M
- T
- W
- T
- F
- S
- 1
- -
- 2
- 3
- 4
- 5
- 6
- 7
- 8
- -
- 9
- 10
- 11
- 12
- 13
- 14
- 15
- -
- 16
- 17
- 18
- 19
- 20
- 21
- 22
- -
- 23
- 24
- 25
- 26
- 27
- 28
- 29
- $5,500
- 30
-
July 2024
- S
- M
- T
- W
- T
- F
- S
- 1
- 2
- 3
- 4
- 5
- 6
- $5,500
- 7
- 8
- 9
- 10
- 11
- 12
- 13
- -
- 14
- 15
- 16
- 17
- 18
- 19
- 20
- -
- 21
- 22
- 23
- 24
- 25
- 26
- 27
- -
- 28
- 29
- 30
- 31
-
August 2024
- S
- M
- T
- W
- T
- F
- S
- 1
- 2
- 3
- $5,500
- 4
- 5
- 6
- 7
- 8
- 9
- 10
- -
- 11
- 12
- 13
- 14
- 15
- 16
- 17
- -
- 18
- 19
- 20
- 21
- 22
- 23
- 24
- -
- 25
- 26
- 27
- 28
- 29
- 30
- 31
-
September 2024
- S
- M
- T
- W
- T
- F
- S
- -
- 1
- 2
- 3
- 4
- 5
- 6
- 7
- -
- 8
- 9
- 10
- 11
- 12
- 13
- 14
- -
- 15
- 16
- 17
- 18
- 19
- 20
- 21
- -
- 22
- 23
- 24
- 25
- 26
- 27
- 28
- -
- 29
- 30
- = unavailable
- Information believed to be accurate but calendars and rates are subject to change.
- Rates do not include a State tax of 5.7% and a Nantucket tax of 6%, which will be added to any lease of less than 32 days with a July 1, 2019 (or later) arrival date.
- Availability and rates last updated on 01/17/2024
Location
What we like about Sconset
Sconset stands apart thanks to the more relaxed pace, nine-hole public golf course, wonderful restaurants, and even its own post office.
Learn moreQuestions? Let us reach out to you.
Message (Optional)
Or give us a call at (508) 228-2266
A real person will answer the phone Monday-Saturday 9am-5pm, Sunday 10am-2pm

